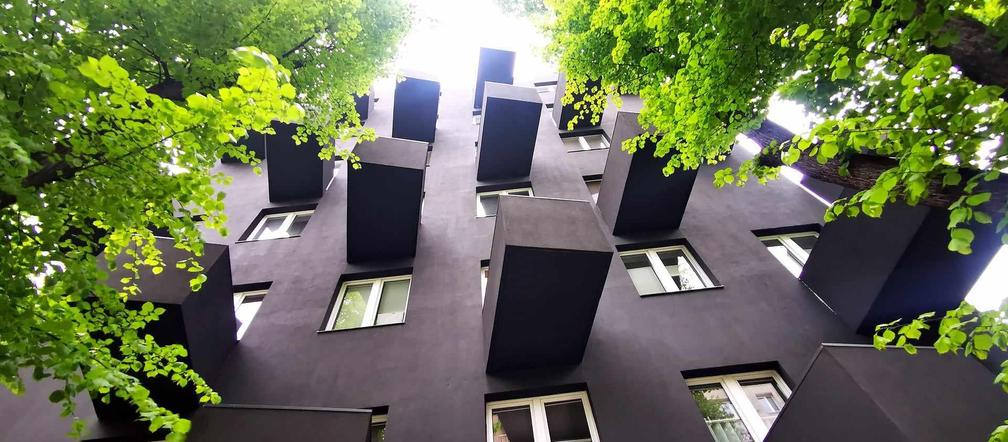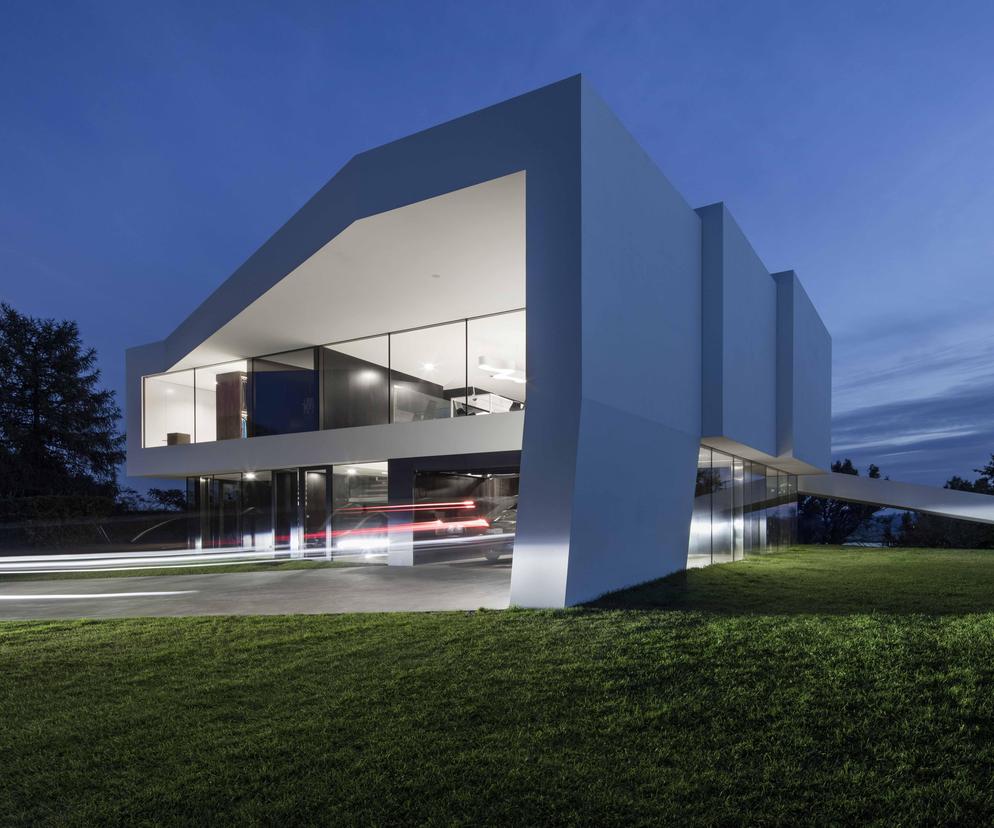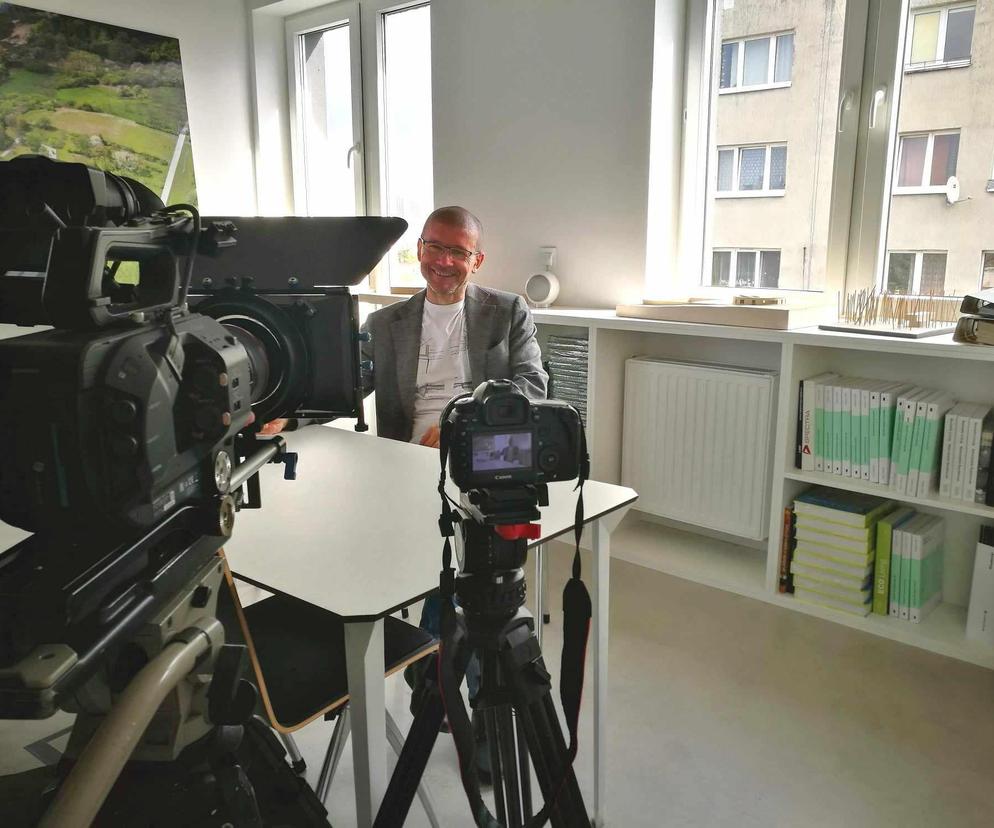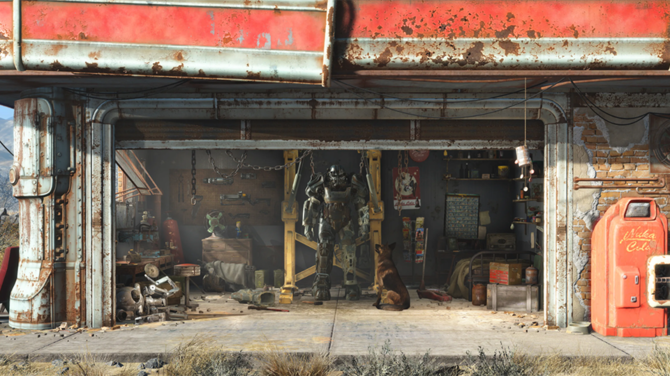content
- Robert Konieczny’s office. 100 meters on the 6th floor
- Unikato, a black building in the center of Katowice
- Models and view of Katowice
Tour of the Plato Exhibition with Robert Konieczny
Robert Konieczny’s office. 100 meters on the 6th floor
How do you imagine the studios of famous architects? Designer armchairs, lots of light, expensive coffee machines, and models of buildings everywhere? Exactly. Do they really work like that? I invite you to the studio of Robert Konieczny, a famous architect. He designed the Plato Gallery in Ostrava in an old slaughterhouse and lives in Arka – a house on the mountainside. His studio is located in the center of Katowice. On the sixth floor of the building designed by Konieczny himself. KWK Promes won our rating of the most influential architectural studios in Poland.
Read also:
Cheap apartments designed by famous architects in Poland
The building – despite being built under strict budget constraints – stands out from its surroundings. It’s black and has protruding balconies. It’s Unikato. The KWK Promes studio, founded by Robert Konieczny, has occupied 100 square metres here since 2019. In addition to six balconies facing west, north and east. There are a total of three buildings on the sixth and top floors, although four are planned. The studio, however, takes up two rooms. The staircase is simple and lined with concrete tiles. The lower part of the facade is also made of steel – it houses, among other things, the entrance to the garage.
Previously, the architect also worked on a 100-meter space, but in a hundred-year-old residential house on Remera Street.
Who is Robert Konieczny? Read
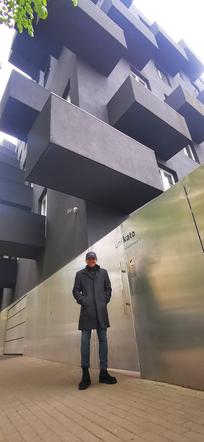
Robert Konieczny in front of his studio
Unikato, a black building in the center of Katowice
Unikato is a black building with distinctive balconies, already famous in the world of architecture, located on the corner of Kominka and Raciborska streets in Katowice. It is a filler. Its black facade was designed in the style of the neighboring building, which is gray from smog. Konieczny assumed that the new building would darken from smog anyway. It would be better to design it so that it becomes “dirty” right away. Therefore, before choosing the color of Unikato’s facade, some of the dirt-mixed paint was removed from the facade of the neighboring building, which had already darkened. This is the color on Unikato.
The building was built really cheaply. In addition, the banks did not want to finance this investment because they did not believe in it. The building turned out to be a success, and the apartments were sold out immediately. The investor’s assumption was that a square meter would cost no more than PLN 3,000 during construction. PLN. That is why, for example, the windows are white and plastic.
“I was afraid that this would be a drawback of this project,” Robert Konieczny admitted. “It turned out to be its advantage.”
Ready apartments were sold for PLN 5,000 per square meter. Today, one square meter in one of the apartments for sale here costs… PLN 12,000.
From the window of their studio, KWK architects have a view of almost all the high-rise buildings and office complexes being built in the center of Katowice. You can see the Global Office Park, Tiramisu by Medusa Group, and the residential estate Tysiąclecia.
House on the road, project by Konieczny
Models and view of Katowice
What do the interiors of the world-famous architect from Katowice look like? In Rymera, the KWK Promes office had a second-floor apartment at its disposal, in the heart of modernism. Parquet flooring, a lot of corridors, hallways, corners and narrow rooms. That’s how it was here. And in Kozzarław in Unicato, the surface is similar, but here it is brighter. White walls, few separate rooms, no sharp corners. Konieczny also has his personal office here (view – west), where all the most important awards he has won are displayed on the windowsill, but it can often be found in the common areas where architects work. If you are convinced that models are piled up everywhere in an architect’s studio – that’s right. This is exactly what happens in KWK Promes Konieczny. Models of houses and residential complexes, both finished and still in the planning stage, stand on window sills, chairs and on the walls.

“Prone to fits of apathy. Introvert. Award-winning internet evangelist. Extreme beer expert.”

